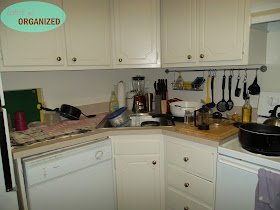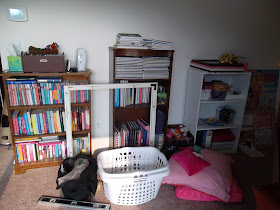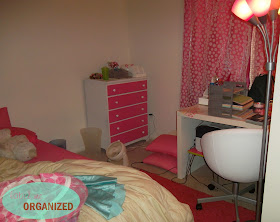But before I go, I thought it was time to share an updated tour of my apartment. For those of you who are long time followers, you may remember my second post ever, which shared where I was starting from in terms of my apartment. It was not pretty. Like...at all. I was about 2 months into my lease, and not settled by any means.
I'm happy to say that a little over a year later, things are looking much better. I'm still a ways away from my ideal 'after picture' for my home, but I'm still pleased with how things are coming along. Let's take a look, shall we?
In my apartment (as with most apartments) there is no designated entryway. I liked the idea of having a spot to store things by the door, so I decided to make my own entryway area.
To the left of the door we have a small table. It's in the middle of a makeover now, but it normally holds a little organizational console for stashing bills as they come in and out of the house. Above the table I have a little set of hooks to hold small things like Dakota's leash and Melissa's keys.
To the right of the door is our "mudroom". We have a bench, where each family member (Melissa, Dakota and I) has their own bin. We store things like sunglasses and umbrellas in ours, and dog supplies (towel for rainy days, extra doggy bags) in Dakota's. I recently hung up hooks to the left of the bench so we have a place to hang our jackets and bags. This keeps them up off the floor or from being strewn all over furniture.
This may be the space that has come the farthest in the apartment. This is what it used to look like:
The bench is now where that table on the left used to be. And I can now say, with complete confidence, that the floor in front of the coat closet is 100% clear. May have been the best feeling in the world when I finally got all that junk put away.
Moving right along, straight ahead from our front door you walk right into our kitchen.
I was very happy when I found out that our apartment would have white cabinets. While they're still not the highest quality, having lighter cabinets really helps open up an otherwise pretty tiny kitchen.
To the right, our kitchen came with a washer and dryer and a big empty corner of space. It was meant to be a small eat-in area, but we didn't need that since we have a dining room. So we set up a small kitchen island to store our microwave and a few other things, to keep the minimal counter space clear.
We hung a shelf (from IKEA) above the island to store all our pots and pans so they wouldn't take up space in our cabinets. We also made a magnetic spice board (see how here and here) to add some fun, and again to limit what we had to store in our cabinets.
Around the other side of the kitchen is all our cabinets and appliances.
Since we have such limited counter space, we really have to be careful about what we keep out and store on them. Here is how our counter looked before we limited counter clutter:
And here it is all cleaned up and cleared off:
Like a breathe of fresh air isn't it?
Coming back out of the kitchen you will find yourself back in the living room.
This room may be the most dramatic change over the last year, since this room was the one in the worst shape. Here is an idea of how it looked just over a year ago.
Yea... that was our life for a good couple months. We had one large sofa, two pretty big love seats and two large armchairs. That just wasn't going to work in our small apartment living room. We definitely did everything we could to force a workable solution out of it though
But it still just wasn't happening. You literally had to climb over furniture to get around our living room. So we finally accepted the inevitable, and got rid of the two white love seats. We also pushed the couch back against the wall, instead of having it floating in the middle of the room. This added a ton of space to our living room. And we haven't looked back since.
The dining room is definitely another space that hang come a long way. The wall on the left used to hold all of our bookcases, and was considered another free-for-all dumping zone.
Since moving the bookcases into the living room, we've inherited an awesomely huge cabinet from Melissa's parents, and added a small desk area for Melissa.
Over on the other side we have our dining room table, which we actually eat at maybe 50% of the time #keepinitreal.
Through the dining room is a small hallway that leads to the bedroom and bathroom. The bathroom may be the most finished space in the apartment.
Right now there is just a basic black and white theme going on, but I think I may want to add in some color sometime down the line.
You can see how I made that art above the towels here.
It's not a large bathroom, but it gets the job done.
Back out in the hallway is the door into our bedroom. Brace yourself, its pink.
Here is how the space looked a year ago:
I have had the same color scheme of hot pink and white in my bedroom since I was probably about 15. The walls of my bedroom in my parents house were the same pink that is painted on the vanity and dresser drawers. Suffice it to say, I'm a pink girl. (Learn how to make those canvases above the bed here)
And for all this time, that has made me happy. But recently, I've begun to grow out of it. Maybe I'm finally turning into an 'adult', and maybe my style is just changing, but I'm ready to de-pink-ify my room. Melissa is, of course, thrilled, as she isn't in love with sleeping in a pepto-bismol bottle every night.
Under the window I have my awesome IKEA expedit desk. I am absolutely in love with the desk, but it definitely needs some work.
When we moved in, I kind of just threw everything in a space and called it done. However, with seeing all the absolutely stunningly organized and styled expedits around Pinterest and blogland, I have gotten super inspired to pimp my desk. I can't wait to get the time to sit down, take everything out of those cubes, and organize it to my heart's content.
On the other side of the room, I have my one remaining spot of shame in the apartment.
This is the last place where things without a home get dumped. Call it my island of misfit toys, my junk drawer, my pile of crap. I'm slowly working to clear out this space so I can have one more useful bookcase in the apartment.
And last but not least, perhaps my favorite piece of furniture, my vanity.
I got both the vanity and the ice cream parlor chair from a consignment shop in high school. This is perhaps the piece I'm most looking forward to giving an awesome makeover to. There are just so many possibilities! There's a removable glass top, which I have so many ideas for what to put under it. I'm also super excited to paint it in a way that accentuates the detailing in the doors and drawers. And of course I'm going to add some fun drawer pulls and knobs to finish it off. This may be the piece that kicks off the entire bedroom redo!
And that completes my home tour! I still can't believe how far some of the spaces have come in the last year. Definitely makes me excited to see how it looks another year down the line! I hope you'll stick around and share in this journey with me. Thanks for stopping by and letting my show you around my home!
And here it is all cleaned up and cleared off:
Like a breathe of fresh air isn't it?
Coming back out of the kitchen you will find yourself back in the living room.
This room may be the most dramatic change over the last year, since this room was the one in the worst shape. Here is an idea of how it looked just over a year ago.
Yea... that was our life for a good couple months. We had one large sofa, two pretty big love seats and two large armchairs. That just wasn't going to work in our small apartment living room. We definitely did everything we could to force a workable solution out of it though
But it still just wasn't happening. You literally had to climb over furniture to get around our living room. So we finally accepted the inevitable, and got rid of the two white love seats. We also pushed the couch back against the wall, instead of having it floating in the middle of the room. This added a ton of space to our living room. And we haven't looked back since.
Our dining room is connected off the back of our living room. This space is basically like one fat backwards L shape.
The dining room is definitely another space that hang come a long way. The wall on the left used to hold all of our bookcases, and was considered another free-for-all dumping zone.
Since moving the bookcases into the living room, we've inherited an awesomely huge cabinet from Melissa's parents, and added a small desk area for Melissa.
Over on the other side we have our dining room table, which we actually eat at maybe 50% of the time #keepinitreal.
Through the dining room is a small hallway that leads to the bedroom and bathroom. The bathroom may be the most finished space in the apartment.
Right now there is just a basic black and white theme going on, but I think I may want to add in some color sometime down the line.
You can see how I made that art above the towels here.
It's not a large bathroom, but it gets the job done.
Back out in the hallway is the door into our bedroom. Brace yourself, its pink.
Here is how the space looked a year ago:
I have had the same color scheme of hot pink and white in my bedroom since I was probably about 15. The walls of my bedroom in my parents house were the same pink that is painted on the vanity and dresser drawers. Suffice it to say, I'm a pink girl. (Learn how to make those canvases above the bed here)
And for all this time, that has made me happy. But recently, I've begun to grow out of it. Maybe I'm finally turning into an 'adult', and maybe my style is just changing, but I'm ready to de-pink-ify my room. Melissa is, of course, thrilled, as she isn't in love with sleeping in a pepto-bismol bottle every night.
Under the window I have my awesome IKEA expedit desk. I am absolutely in love with the desk, but it definitely needs some work.
When we moved in, I kind of just threw everything in a space and called it done. However, with seeing all the absolutely stunningly organized and styled expedits around Pinterest and blogland, I have gotten super inspired to pimp my desk. I can't wait to get the time to sit down, take everything out of those cubes, and organize it to my heart's content.
On the other side of the room, I have my one remaining spot of shame in the apartment.
This is the last place where things without a home get dumped. Call it my island of misfit toys, my junk drawer, my pile of crap. I'm slowly working to clear out this space so I can have one more useful bookcase in the apartment.
And last but not least, perhaps my favorite piece of furniture, my vanity.
I got both the vanity and the ice cream parlor chair from a consignment shop in high school. This is perhaps the piece I'm most looking forward to giving an awesome makeover to. There are just so many possibilities! There's a removable glass top, which I have so many ideas for what to put under it. I'm also super excited to paint it in a way that accentuates the detailing in the doors and drawers. And of course I'm going to add some fun drawer pulls and knobs to finish it off. This may be the piece that kicks off the entire bedroom redo!
And that completes my home tour! I still can't believe how far some of the spaces have come in the last year. Definitely makes me excited to see how it looks another year down the line! I hope you'll stick around and share in this journey with me. Thanks for stopping by and letting my show you around my home!






























No comments:
Post a Comment
Note: Only a member of this blog may post a comment.